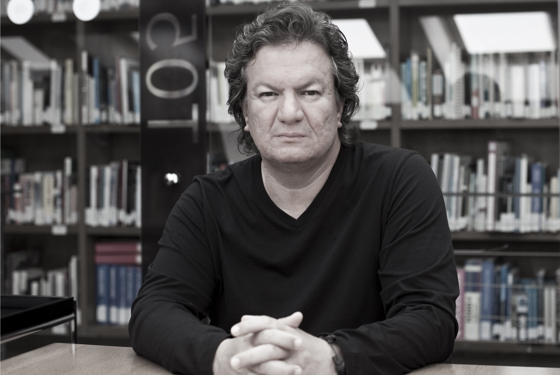
Starwood Hotels & Resorts last month debuted the St. Regis Istanbul, a modern interpretation of Istanbul’s glamorous Art Deco era with a variety of contemporary art installations designed by award-winning Turkish architect Emre Arolat.
Owned by Nisantasi Konaklama ve Otel Hizmetleri A.S. (Demsa Group), The St. Regis Istanbul marks the debut of the luxury brand in Turkey. St. Regis has tripled its global footprint in the last decade to 34 hotels and is set to open three more hotels this year.
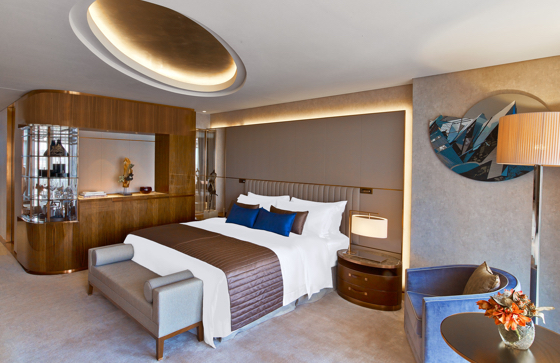
HOTELS spoke with Arolat to learn about his inspirations behind the hotel, which sits atop Maçka Park and boasts floor-to-ceiling views of the Bosphorus from each of the 118 guestrooms and suites. It includes Spago by acclaimed chef Wolfgang Puck and a brand signature Bentley Suite.
HOTELS: Where’s the line between minimalism and austerity? How does streamlined design today need to balance those two factors?
Emre Arolat: Sol LeWitt, Donald Judd or Dan Flavin were inspired by the conflicting climate of the 60’s and the world’s prevailing state back then. While objecting to the extremely formalist and symbolic character expressionism has exposed, they were creating in various fields of art and at the same time transforming their products into a deep and epistemologic process.
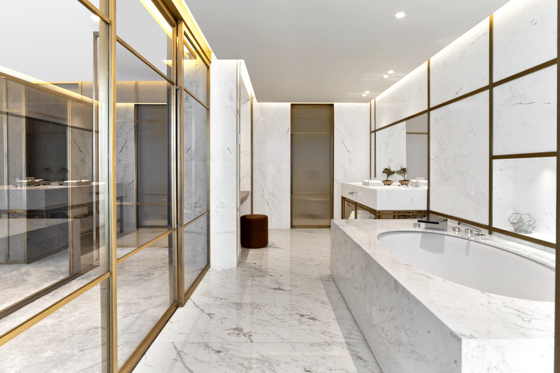
From this point of view, the minimalism they have created in the realm of art might be seen as a reflexive movement that stratifies through the object itself. On the other hand, minimalism introduced in architectural design around the beginning of 90’s does not have such a phenomenological background and therefore presumably the grounds of discussion regarding this is more likely to be unstable in comparison to those in visual arts or music. It might not be wrong to claim that this tendency in architectural design can easily be captured by a kind of dullness or a qualitative deprivation. Confusing the deficiencies of designs that lack a certain depth in which the motivation of reduction is not able to surpass a mere visual effort with the authentic tendencies of minimalism is a common mistake in today’s architectural setting.
Personally, I can say that regardless of the conceptual framework, architectural design’s relation with the “place” and the “context” along with the depth of the cognitive studies that bring it up is very crucial to me. That is why I believe that only such a relation or depth can be the signifier of a design’s minimalist inclination. A condition other than that creates risks in every sense and contains many traps. The disappearance of the differences between minimalism and austerity is one of these risks.
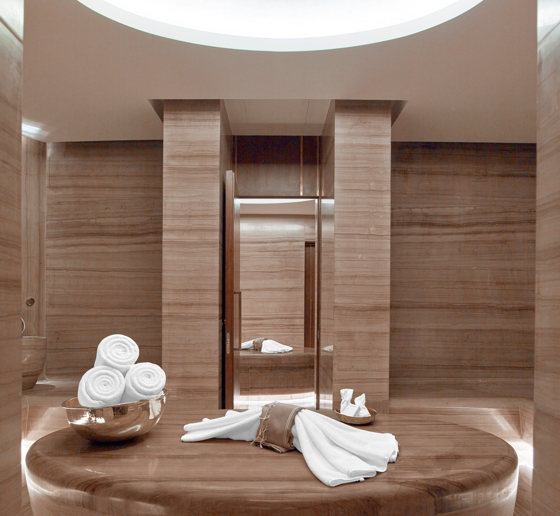
H: What elements feel dated and need to go? How does the need for flexibility in public spaces help dictate how you pare down your designs?
EA: Public spaces are important as they are the interfaces of the relation the hotels have with their vicinity and with the city in a wider context. In this respect, in the design of these spaces, it is important to take into account the context as well as the common tendencies of the hotel and create appealing spaces with loosened boundaries aiming to blend into the neighborhood they are in. St Regis Istanbul is a building located in a very special district of the city and surrounded with rich social environments. In this respect, our aim in this building was that these spaces could be a continuation of both of the streets the hotel is facing.
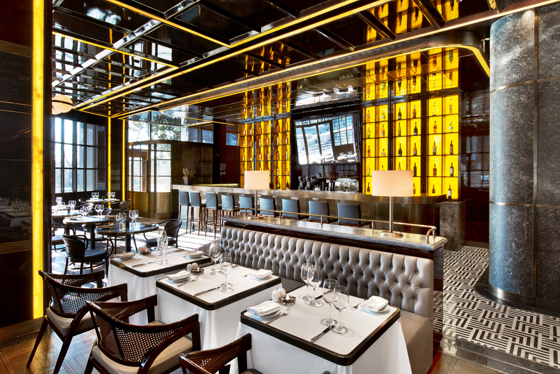
H: How do you use materials to make a major statement without visual clutter? How do they help create a more indulgent feel than the spare industrial side minimalism often has?
EA: Material and form are two elements that either reproduce each other or derive from each other. However, the main motive that reveals both of these is the cognitive framework of the architectural design. In other words, both form and material that is brought out while putting flesh on any form, have to be revealed as a natural outcome of this framework. If there is a difficulty in the material decisions of any design, I believe that there is a problem in the essence of the design. Some designs ask to be created with less materials and for some of them a more layered situation may be present in this respect. One should not fear that. However, in this case as with everything, dosage and sustainability appear as two significant notions. Material is an important feature of qualified design.
H: How do you meld design and architecture to make a seamless statement? What more elaborate elements have a place in design today?
EA: This may be a cliche answer but design and architecture are intertwined and inseperable parts. Regardless of scale, it is essential for qualified architecture to be integrated with qualified design. In fact, any deficiency in either one of these two would definitely lessen the other’s value as well. In this respect, “knowledge,” “visual perception” and “intuition” come out as three valuable qualities that a designer has to perfectly embrace.

