The Wyndham Garden brand is launching its first global hotel prototype at a construction cost of approximately US$115,000 per key with new operating efficiencies, modern architecture, functional design and an all-day inclusive culinary concept.
Wyndham Garden’s prototype conveys the promise of a garden, using natural materials and pops of green. It also evokes the outdoors with abundant natural light, as well as visual cues projecting dappled light in the spaces where guests spend their time.
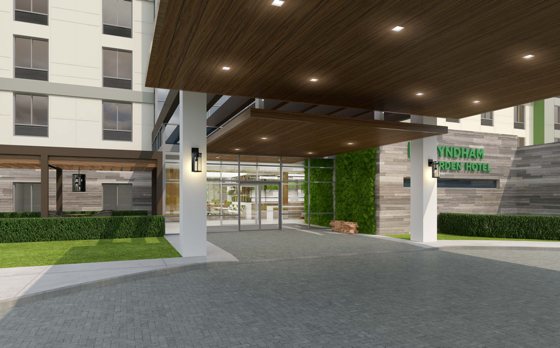
“With nearly half of our hotels located near airports and in city centers, we understand the need to escape the hustle and bustle that comes along with flying into Newark or doing business in downtown Shanghai,” said Kate Ashton, brand senior vice president, Wyndham Garden.
Nine prototypical hotels are already under development in markets like Winter Haven and Orlando, Florida; Edinburg, Texas; and South Bend, Indiana. The first is expected to open in mid-2017 in Bridgeport, West Virginia.
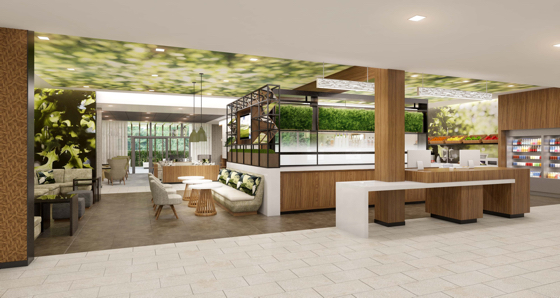
Design Details
The seven-story prototype, developed with design firm Krause+Sawyer, brings the outside in upon arrival with a wood trellis porte-cochere and a living wall made of moss and weathered wood, which extends indoors.
Guests check in at stations in the Plaza Square, the open lobby brightened by dappled light and garden-inspired artwork.
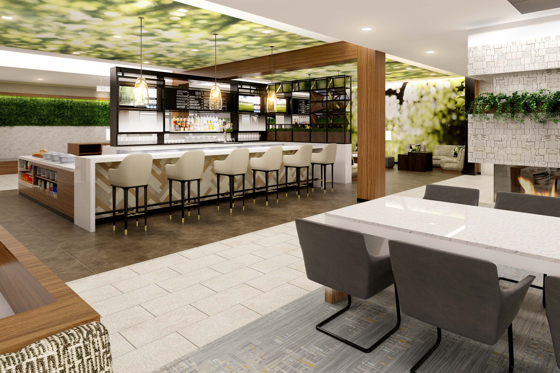
The Green, the brand’s lounge, features a fireplace, greenery and comfortable furniture with integrated connectivity.
The Fountain, the full-service bar, can transform into a work station or seating area during the day for flexible use of space.
The brand’s 24-hour inclusive culinary experience spans all tastes and preferences, including gluten-free, vegan and vegetarian selections. The all-day offerings range from stir-fried cauliflower to barbeque chicken flatbreads and shiitake miso ramen bowls.
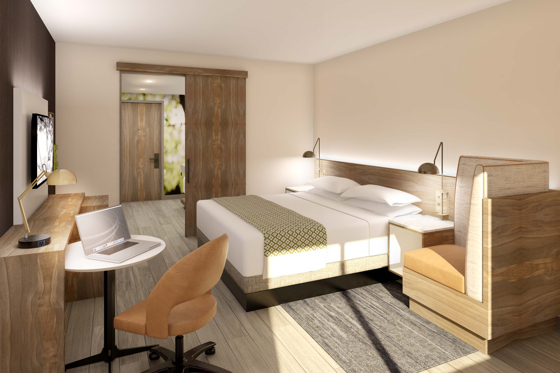
Guest rooms feature bright windows, natural colors, crisp subway tiles, soft lighting and wood-like luxury vinyl flooring. Design contains open closets, a mobile table, ample counter space and an enlarged dressing area. Wellness suites include fitness equipment and full-length mirrors.
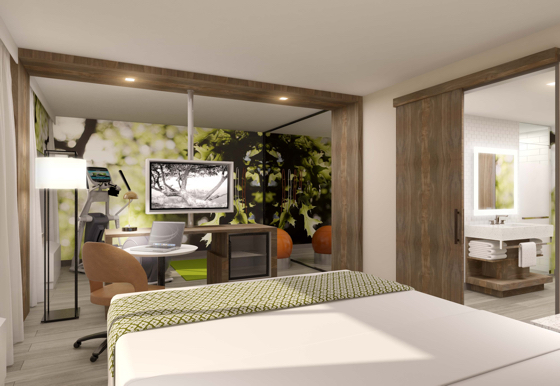
The LEED-certifiable design, Wyndham Hotel Group’s seventh such prototype, includes low-flow water fixtures, five electric car charging stations and greenery in all guest areas. Additionally, filtered water stations on each floor reduces wasteful bottled water; natural light and guest-controlled temperature gauges cuts back on energy use; and locally sourced menu items lend to a more sustainable food process.
Additional highlights include a state-of-the-art fitness center equipped with touch-screen machines, expansive windows drawing in ample natural light, and high-ceilings; an outdoor pool; a nearly 1,500-square-foot function room for meetings and events; and an outdoor patio.

