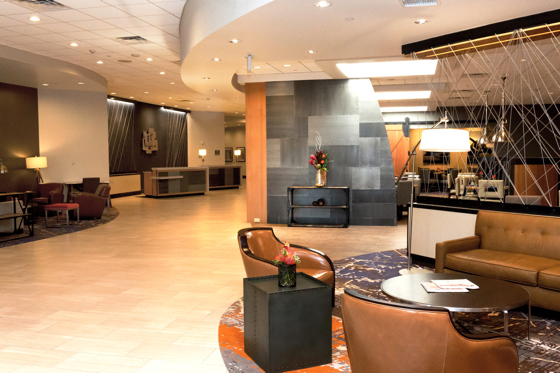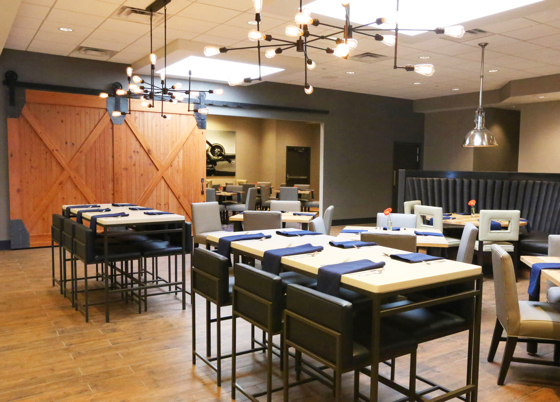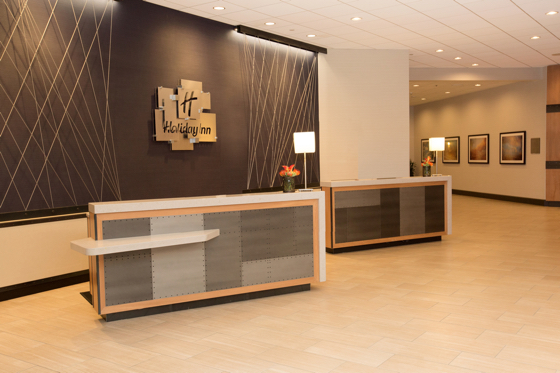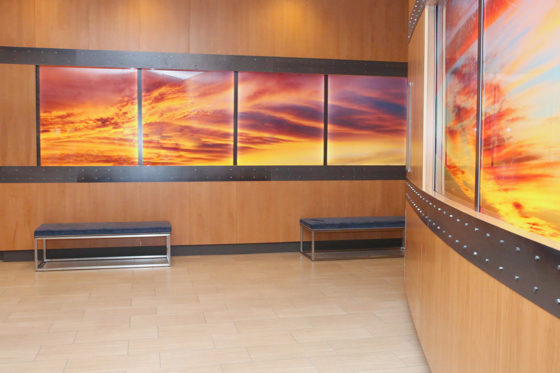The architects behind the 203-room Holiday Inn Dayton Fairborn’s new interior design scheme embraced the dawn of flight as the hotel is located near the Wright-Patterson Air Force Base.
The Chicago-based architectural firm of O’Kelly+Kasprak applied several goals to achieve this transformation, including giving the hotel an iconic identity motivated by aviation, opening up the lobby and making the bar and restaurant an integral extension, and enhancing the finishes and functions of the public corridors.

Taking a design cue from Wright-Patterson Air Force Base, the design team was inspired by the iconic images of aviation and by the Wright Brothers, who first perfected flight in the Dayton area.
First off, the designers introduced a large sweeping curve to draw guests into the space. Seating groups of mixed types were set around the curve to soften the hard line between the restaurant, bar and lobby so that the entire space feels related and open. Focal design elements were then introduced to anchor the concept and provide separate and more intimate zones within the lobby expanse.

“As you walk into the hotel, you can see where everything is, relaxing the barriers and welcoming guests by providing different micro-environments to fit their needs,” said lead architect Belinda O’Kelly.
Examples of the industrial materials utilized include custom stainless steel aircraft cables and riveted panels on the reception desk reminiscent of an aircraft hull (all millwork was created by a craftsman out of Cleveland). The warm toned wool custom carpet design, raw wood finishes, and the richness of textures in the upholstery balance the space to create a sense of comfort.

The aptly named Wright Place restaurant uses large-scale hangar doors made from reclaimed wood, which serve as a partition to the dining room. The concept brought on the unique challenge of taking history and finding a way to tell it through a contemporary story. O’Kelly+Kasprak achieved this by using many subtle details, such as, when the hangar doors are open, the larger than life images of the nose of a propeller is seen mounted to the back wall. The upholstery on the curved booths is executed in the way a cockpit bucket seat would have been in the early 1900s. The lighting is an eclectic mix of the old and the new with a touch of industrial.
The artwork concept for the primary focal areas are back lit images of clouds and nebulas that adorn the public corridors leading the way to the adjacent meeting rooms (which are all named after famous aviators, space flight pioneers and their crafts). The artwork in the smaller scale spaces include candid photos, drawings, and early imagery from the dawn of flight presented in a rough draft format to express the development progress of the era.


