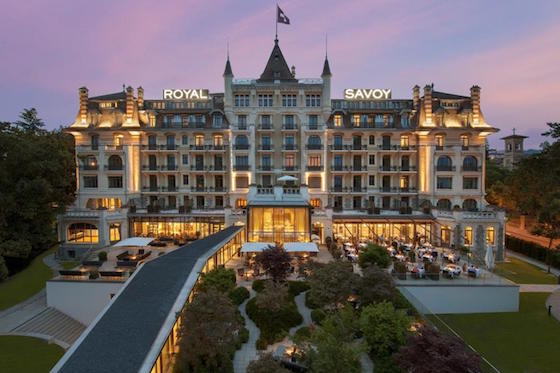After a seven-year rebuilding program, Lausanne’s grande dame hotel, the Royal Savoy, has re-opened. Located in a private garden with views over the city to Lake Geneva, the original Art Nouveau building has been restored and modernized, with a glazed extension added at the rear that nearly doubles the footprint of the hotel, connected by a glazed walkway. The design is by MKV Design, founded in London by Maria Katsarou-Vafiadis.
The existing property has six floors plus the ground floor, a lower ground level and, soon to be completed, a rooftop bar. A porch with vaulted ceiling and inlaid mosaic on the floor, sets the tone in the lobby. Behind the concierge desk is an opaque decorative glass screen, behind which is the lounge, the heart of the chateau.
It’s a double-height space revived as a showpiece with new plaster moldings, in a style similar to the original, and hand stenciling replicates the earlier decoration to the walls. Among the remaining original features are stained glass windows overlooking the lounge and historic local art and antiques from the owner’s personal collection, and a centuries-old tapestry.

Furniture is designed with Belle Époque flourish and furnishings are plush, in a palette of warm neutral tones and azure blue accents. There is new herringbone oak timber flooring, as was used extensively throughout the hotel; on colder days, a new stone fireplace warms the space.
Restaurant Brasserie du Royal, under the guidance of Michelin-starred signature chef, Marc Haeberlin, and executive chef, Julien Kraus, is an elegant, light-filled dining space. It comprises four connected rooms, providing quite different settings, both formal and informal. Decorative lighting is contemporary. A disused corridor alongside the restaurant has been transformed into a “Corridor of Senses,” a promenade into the restaurant, lined with chill cabinets displaying regional wines, cheeses and cold cuts and with the names of the local vineyards spelt out in the delightful mosaic floor.
Hotel Royal Savoy now offers numerous function and meeting room options combining cream and royal blue tones the plush appliqué curtains, complemented with decorative glass chandeliers and a contemporary graphic carpet design.
The 101 bedrooms in the historic building have been completely refurbished and updated. Room shapes and sizes vary with bathrooms, bedrooms and dressing areas built out to tuck into the building forms. The new interiors are decorated with French gray and dark oak, a modern Nouveau style rug on herringbone oak flooring, and classic furnishings. Most bathrooms include both a walk-in shower and bathtub. Walls are clad in Perlino Bianco marble, and the floor, vanity and bath surround in anthracite stone while the shower floor is finished in hammered and brushed black granite.
The 96 bedrooms in the six-story new building are more contemporary in style than their older cousins. Bathrooms are finished with Crema Marfil walls, honed anthracite flooring, polished anthracite vanity tops and bath surrounds and Nero Assoluto on the shower floor. Many of the guestrooms offer terraces looking onto the garden. Gray leather padded bed heads, dark timber cabinetry with cream
leather padded doors and a mirrored bathroom wall are featured.
Housed in the lower ground level of the new wing and opening up to an outdoor sunken terrace and garden, Le Spa du Royal includes a swimming pool that flows from indoors into the gardens, eight treatment rooms, vitality pools, hammam, sauna and steam rooms, a “ladies only” spa, two relaxation rooms, a hair studio and a state-of-the-art fitness facility.
//
