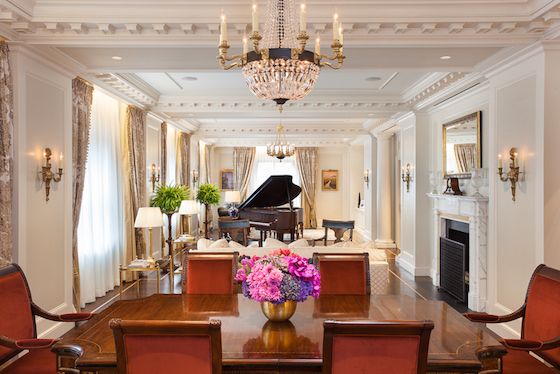The InterContinental New York Barclay has debuted the fruits of a US$180 million, 20-month labor, including the new Harold S. Vanderbilt penthouse and a redesigned presidential suite.

Designed as interpretations of the Federalist interior style, the suites echo the original 1920s design of one of New York’s original “railroad” hotels, which reopened in April 2016. InterContinental Hotels Group Design Studio, Stonehill & Taylor and Charbel Kallab were behind designs on both.
Suites include stone flooring, marble wall paneling, antique Persian carpets, mahogany crown molding, bases and millwork bookcases, and historic maps of Manhattan. Master baths are fully lined in gray marble, while reception areas are decked out with red oak floor and white oak borders. Both suite and penthouse also have dressing rooms with built-in millwork pantries and private fitness rooms with state-of-the-art fitness equipment.
Harold S. Vanderbilt penthouse
Located atop of The Barclay, the newly constructed six-room, 3,000-square-foot penthouse has views of Midtown Manhattan and the Chrysler Building with floor-to-ceiling windows, along with a 1,300-square-foot rooftop outdoor living space.
The two-bedroom, three-bathroom space has a modern approach to Federalist style, with a deep, strong palette of slate gray, navy, taupe and gold, and large-scale windows. The master bedroom has a king bed, while a second bedroom offers two queen beds. A private terrace features an expansive trellised dining area, a decorative fountain and an outdoor TV. The suite can accommodate up to six overnight guests.
Presidential suite
The hotel’s presidential suite has housed several U.S. presidents, including Bill Clinton and Barack Obama. Located on the 15th floor and newly expanded to 3,300 square feet, the presidential suite features historic accents and furnishings, as well as an array of artwork ranging from pastoral landscapes to Chinoiserie accent pieces.
Gold, rich red and pewter details are found throughout the two-bedroom suite, including in the living and dining areas, entertainment center, and bedrooms. The suite’s grand entry hallway leads to a rotunda with a 12-foot-high octagonal dome that opens to the reception area, fitness room and master bedroom entryway. The master bedroom leads to a spacious bathroom with large steam shower and freestanding tub.
//
